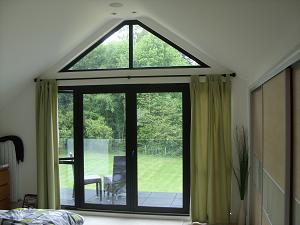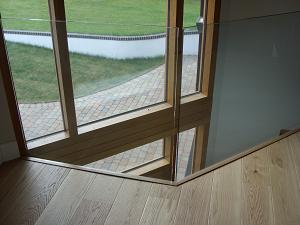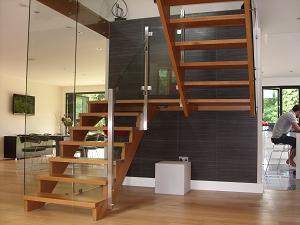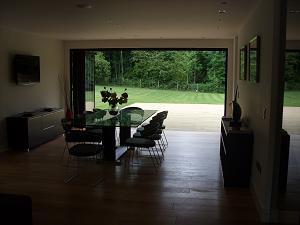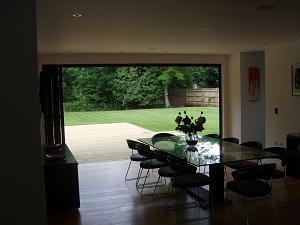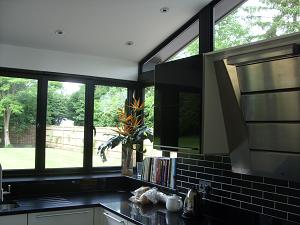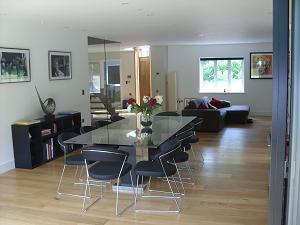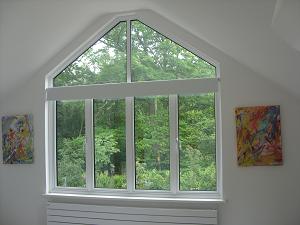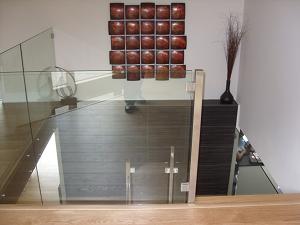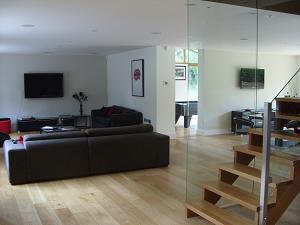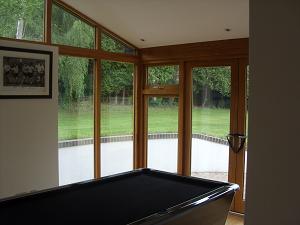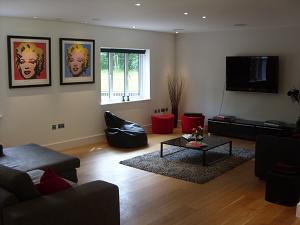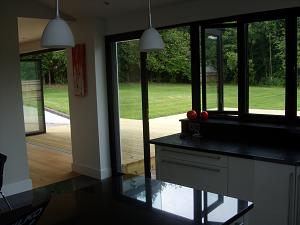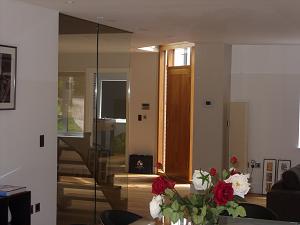Extended Contemporary House in Ightham
The original bungalow roof was removed and a first floor added with four bedrooms and en-suites by raising the ridge by approximately 1 metre to satisfy the planning restrictions. The facebrick work at ground level is original and the white painted render was chosen to give a more contemporary feel.
The driveway was re-positioned so that the main entrance glazed double volume is apparent immediately on entering the site. The Living, Dining, Billiard and Kitchen areas are all open plan with no internal doors, the Dining area has folding sliding glazed doors opening onto a raised deck. Above is an extended balcony with glass balustrading to the master bedroom. The ceiling at first floor is raised and above each window is a glass triangular light which creates a further contemporary feel.




