New contemporary house in Otford
The original bungalow was demolished and a contemporary 3 bed 2 reception new home was given planning permission within the green belt.
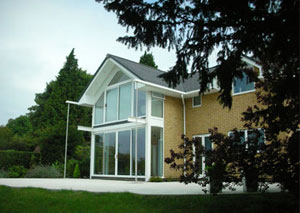
The maximum floor area permitted was 150% of the original bungalows gross floor area.
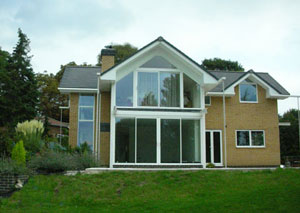
This elevation was designed to take advantage of the south facing view over Otford. The master bedroom is the glazed first floor room which opens out onto a balcony ( not yet completed).
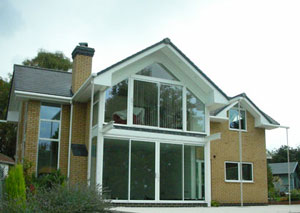
The living room is glazed on three sides and opens out onto paved area. The house plan is designed in a cross formation and the kitchen diner also opens out onto the south as well as the north side.
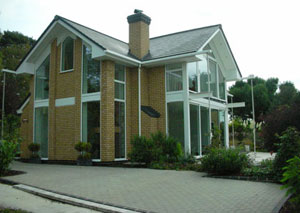
The west elevation has a feature double volume staircase . The rainwater gutters have been specially designed to incorporate chains for the rain water to pass down into the drainage system.
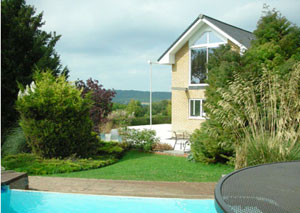
The second bedroom opens out onto a balcony (not yet completed) overlooking the plunge pool. The design incorporates energy efficient features which include maximum insulation, a condensing boiler, and underfloor heating. Glazing on the south side is maximised to take advantage of passive solar gain and minimum glazing on the north side reduces heat loss.
