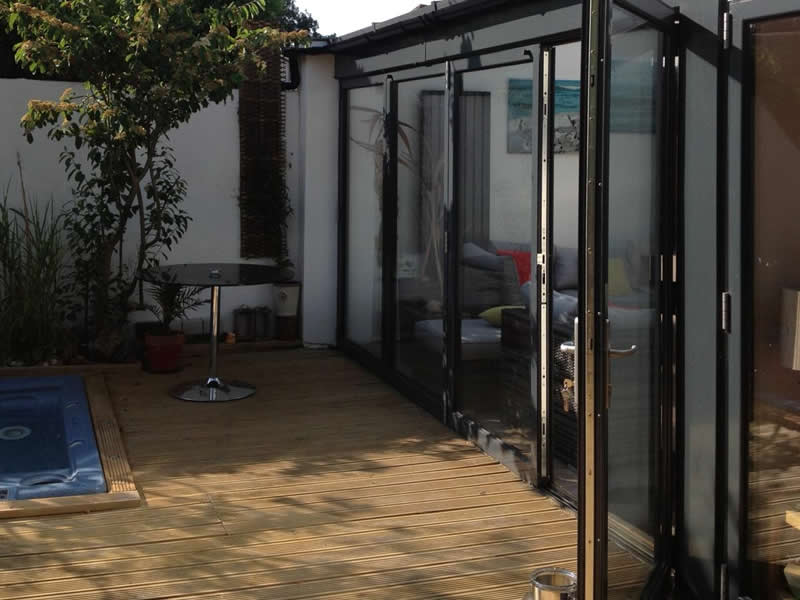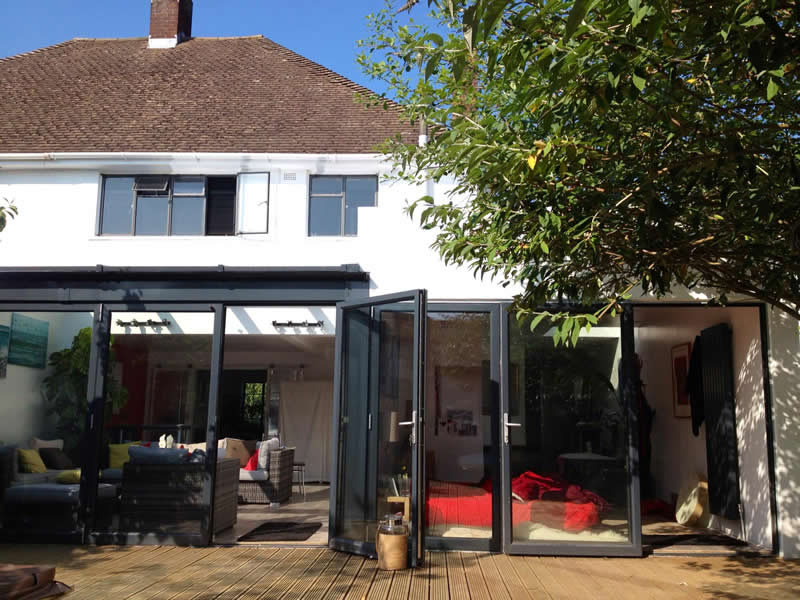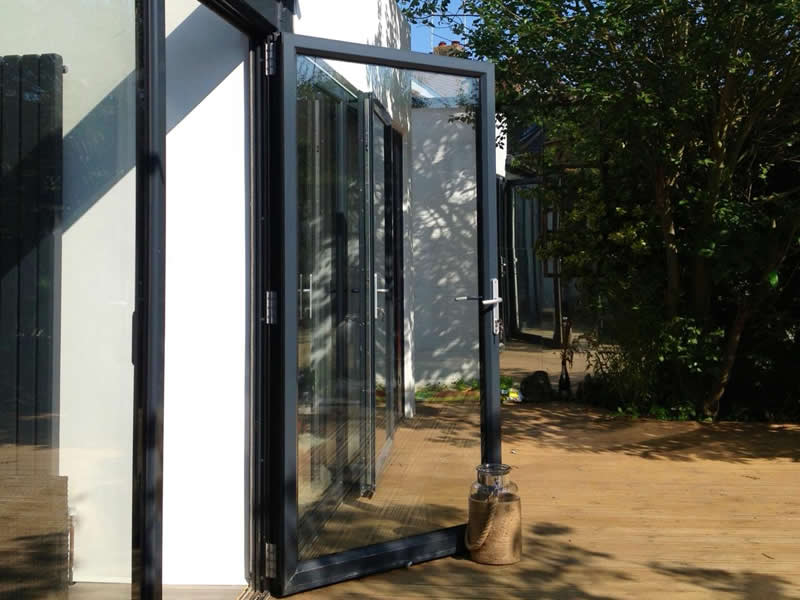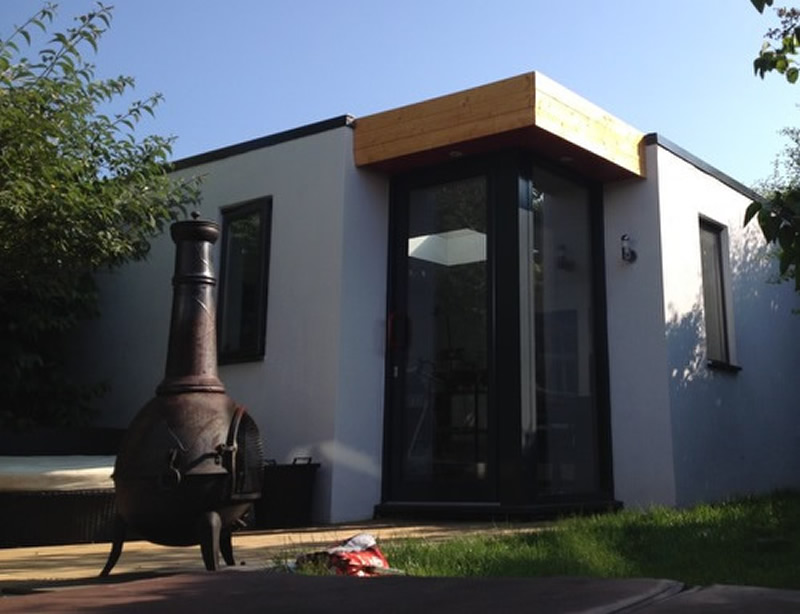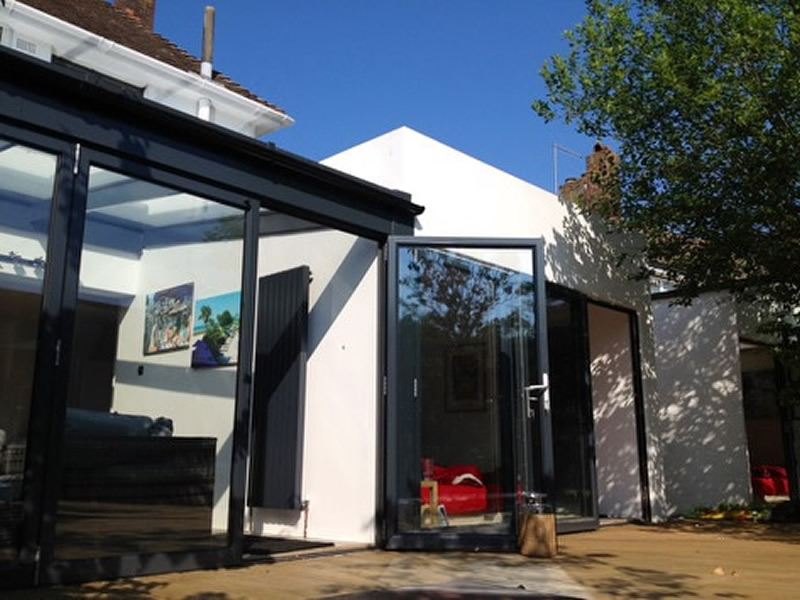Contemporary Extension and Alterations to Semi Detached Property in Hildenborough, Tonbridge
The original property is a 1950’s design / build by Gough Cooper style T1 and had not been altered. The intention was to retain the original front elevation and include a new oak door feature, design a master bed / en suite by converting the garage and extend out the side and rear of the property to form a sun room.
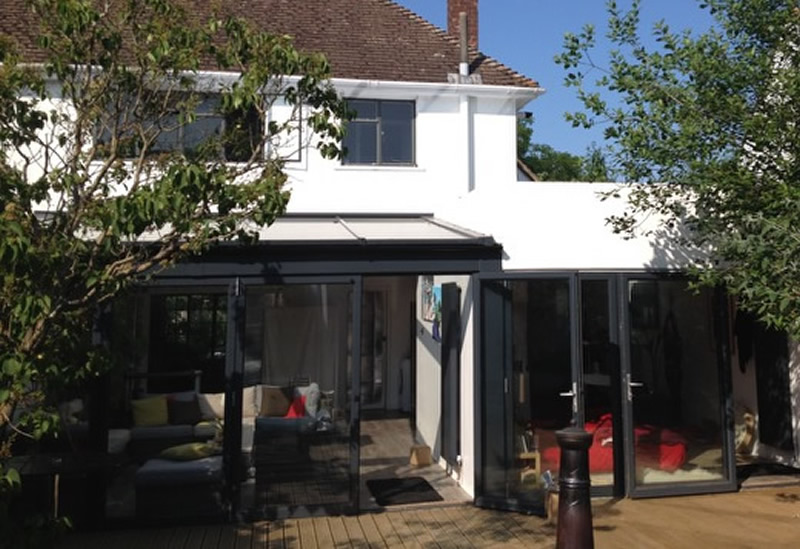
The rear extension has powder coated folding doors, a glass roof to the sun room and open plan kitchen opening out on to a raised deck featuring a sunken jacuzzi hot tub.
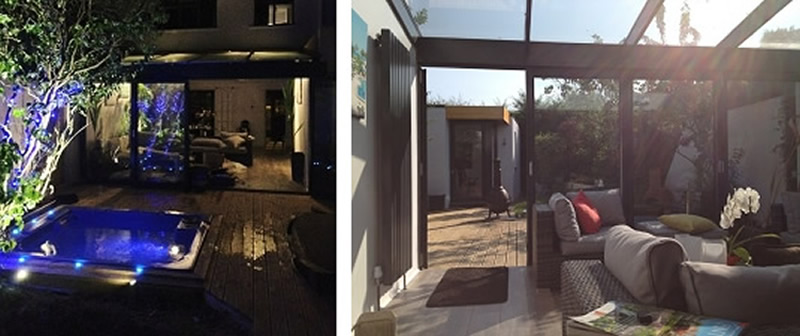
The master bed room also has folding doors opening onto the raised deck. At the rear of the property the deck leads to a studio designed to reflect and enhance the contemporary style of the rear extension forming a “sun trap” for the hot tub / deck / barbeque area including soft landscaped planting and trees with feature lighting.
