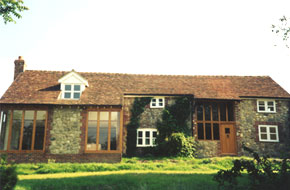Our Work

Project to extend to the side, rear and add a second floor in Hildenborough, Tonbridge.
The opportunity to create a staircase through three floors to form an open triple volume Hall was taken to bring in lots of light by utilising a bespoke corner roof light feature with a tall staircase window.
More Info.jpg)
Rental flats redesign to create more usable high-end flats.
Planning permission was obtained for an extra flat to total 5 for rental purposes. The interior layouts were redesigned to create more usable high-end flats. The property is semidetached on four floors including a basement with plenty of natural light.
More Info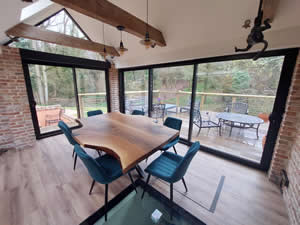
Single storey rear extension and alterations to a Listed Building in Southborough, Tunbridge Wells.
The property was built on a steep slope overlooking a stream and woodlands. The instruction was to open the existing kitchen into a new dining area which must have lots of light and glass doors folding out onto a raised deck. Also a Utility to one side set into the slope.
More Info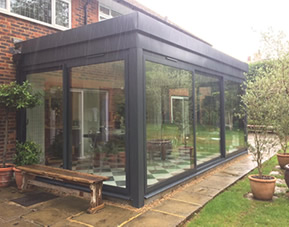
Contemporary kitchen extension to a property in Oak Hill Road, Sevenoaks
The client experimented with traditional designs and finally agreed to a more contemporary solution to incease the size of the kitchen/dining/living space as well as opening out into the well designed garden. The paved area is currently being re-designed.
More Info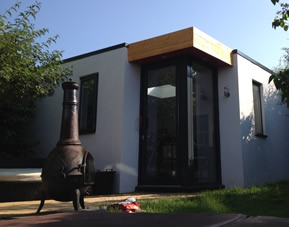
Contemporary extension and alterations to semi detached property in Hildenborough, Tonbridge
The original property is a 1950’s design / build by Gough Cooper. Retaining the original front elevation and include a new oak door feature, design a master bed / en suite and extend the side and rear of the property to form a sun room.
More Info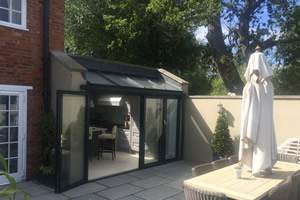
Extension and alteration to a detached property in Ightham
The proposal was to design a new kitchen/dining area to open out onto a paved outdoor living space.
More Info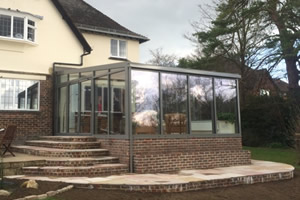
Sitting room extension to a property in Otford
The design intension was to create a completely glazed sitting room to enjoy all round views across the valley.
More Info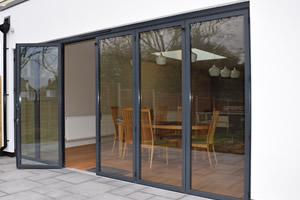
Extension and alteration to a semi detached property in Bromley
The intention was to design four bedrooms and a large Kitchen/ Dining area opening out onto the garden.
More Info
Extension and alterations in Orpington
The existing property has been extended completely across the rear elevation and has a new feature entrance porch and gable projection.
More Info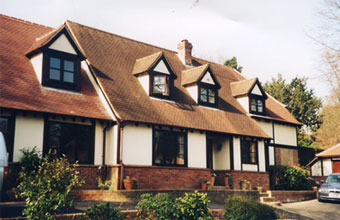
Potton House in Grassy Lane, Sevenoaks
Extensions at both ends designed to be in keeping with the original house..
More Info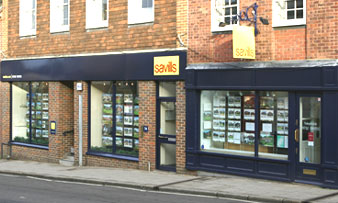
Savills offices, High Street, Sevenoaks
New shop front and alterations to form open plan offices on three floors for Savills south east. The shop front was designed in period style to suit the requirements of the conservation area and the style of the building. The two shop fronts on the left and centre have not been redesigned but the interiors opened between the premises including a new staircase were redesigned to help Savills create more spacious offices.
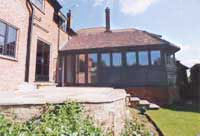
Kitchen / Breakfast extension in Sevenoaks.
The extension was designed to contrast with the home and provide a new spacious kitchen/breakfast area opening out onto the terrace. Because of poor ground conditions, four metre length piles and reinforced concrete had to be installed.
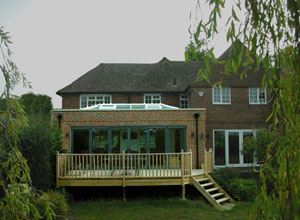
Extension to house in Sevenoaks Weald
Original property is built in face brick and the proposal was to extend and combine the kitchen/breakfast dining area to form a larger space with folding sliding doors opening out onto a raised deck to maximise the view across the valley.
More Info
Extension and alterations - Ashford
The intention was to retain the character of the front elevation and extend the read and side.
More Info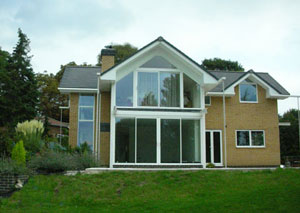
New contemporary house in Otford
The original bungalow was demolished and a contemporary 3 bed 2 reception new home was given planning permission within the green belt.
More Info
Extended contemporary house in Ightham
The original bungalow roof was removed and a first floor added with four bedrooms and en-suites by raising the ridge by approximately 1 metre to satisfy the planning restrictions.
More Info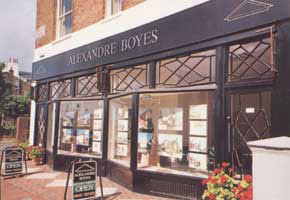
Redeveloped office of Tunbridge Wells estate agent Alexandre Boyes on Mount Ephraim
The redeveloped office of Tunbridge Wells estate agent Alexandre Boyes on Mount Ephraim, was chosen as an outstanding example of new building design as part of the RIBA's Architecture Week.
More Info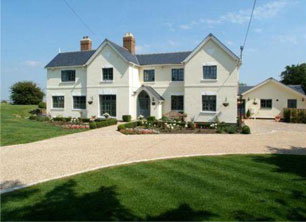
Extension and restoration of 19th century victorian property in Wrotham
Redesigned to form a new master bedroom, dressing room, ensuite, kitchen and swimming/games room at ground floor.
More Info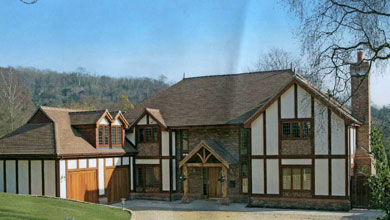
New dwelling at Otford
New Dwelling designed in a style to suit the tastes and requirements of the owner.
More Info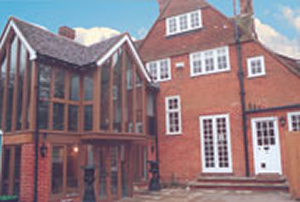
Living room extension
Two storey living room extension to dwelling in Chipstead conservation area.
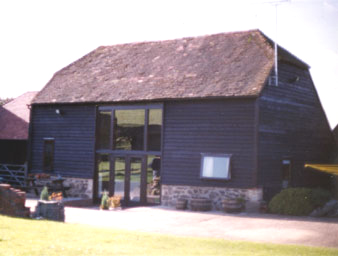
Listed barn conversion in Crockham Hill.
Listed barn in Crockham Hill was converted into a small two bed annex and linked to the mainhouse. All the oak beams were exposed and the stone floor is under heated.
More Info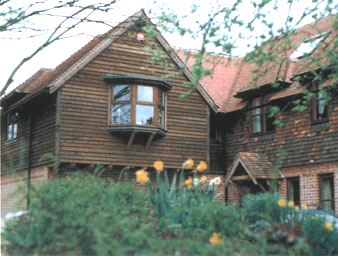
New house design - Tonbridge
New house design in Tonbridge for builder. Featuring exposed oak beams, double volume hall and second hand materials.
More Info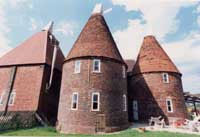
Oast house and barn conversion - Tonbridge
Oast house and barn conversion for two partners in Tonbridge.
More Info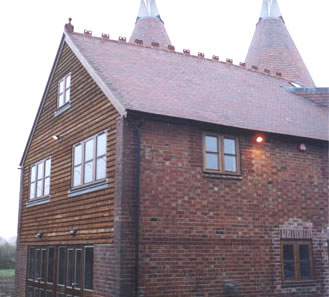
Barn and oast conversion in Brenchley
Barn and oast house conversion for two brothers and their mother in Brentchley.
More Info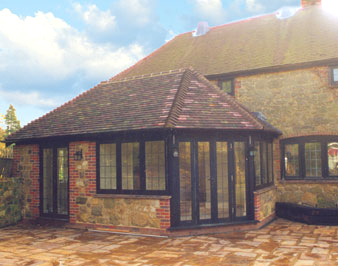
New extension and conversion of square oast house in Limpsfield.
Square stone oast house with new rear entrance opening into double volume lounge expressed with a full height window on the west side overlooking the garden. The original staircase was also redesigned to include a similar full height feature window on the east side.
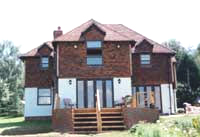
New house in Shoreham
A new house designed in a traditional style to suit the clients tastes included oak beams and double volume staircase hall with far reaching views to Canary Wharf. The living room opens out onto a timber deck over a pond and the dining room opens onto a terrace.
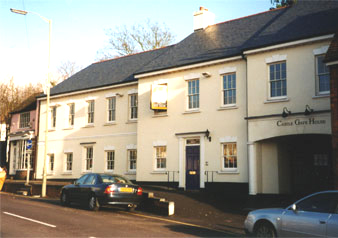
Design of office block for speculative developer in Ryegate.
New offices in the conservation area in Ryegate with the castle directly behind. The style was chosen to be in keeping with the character & style of the area. The underpass leads to parking space at the rear. The building was build by developers over part of the Ryegate Caves.

