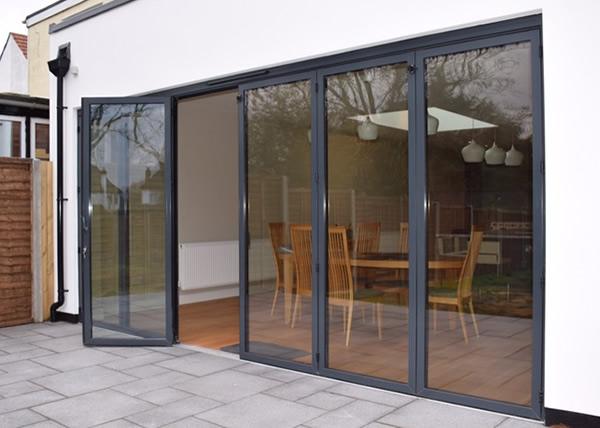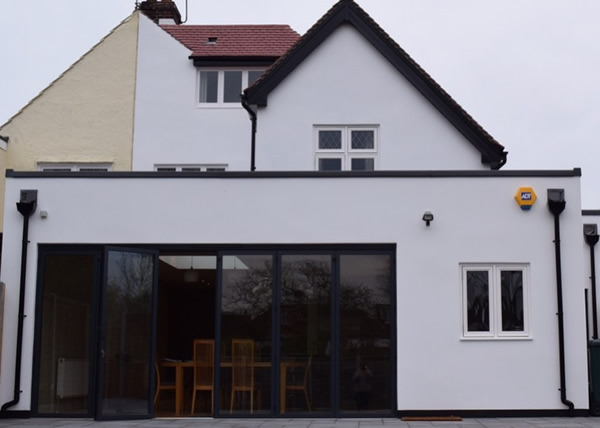Extension and alteration to a semi detached property in Bromley
The original property was two bedrooms, a Lounge and Study at the front of the Ground Floor and a rear Dining with a small Kitchen adjoining the Garage.
The intention was to design four bedrooms and a large Kitchen/ Dining area opening out onto the garden.

Folding doors from the Ground floor open onto the paved area and create an indoor outdoor space.

The design was complex and required careful attention to detail in the loft bedrooms and the first floor.
The kitchen extension was carried out on the party wall and required eccentric foundations.
A client`s friend commented when viewing after completion of the project "the architect must be a genius".
