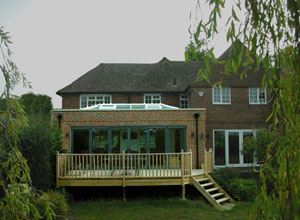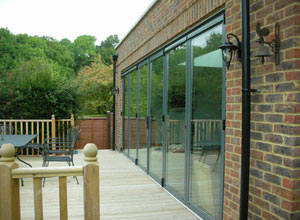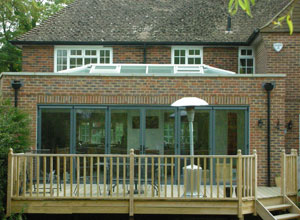Extension to house in Sevenoaks Weald
Original property is built in face brick and the proposal was to extend and combine the kitchen/breakfast dining area to form a larger space with folding sliding doors opening out onto a raised deck to maximise the view across the valley.

Raised deck to maximise the view across the valley. The design also included a new utility/garage and other internal alterations.

The level of the deck is the same as the internal finished floor so that when the folding sliding doors are open one larger space is created which flows into the garden

The west elevation has a feature double volume staircase . The rainwater gutters have been specially designed to incorporate chains for the rain water to pass down into the drainage system.
